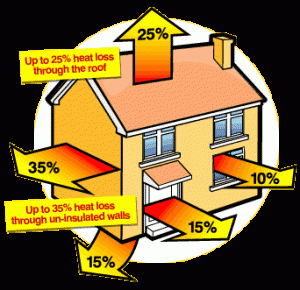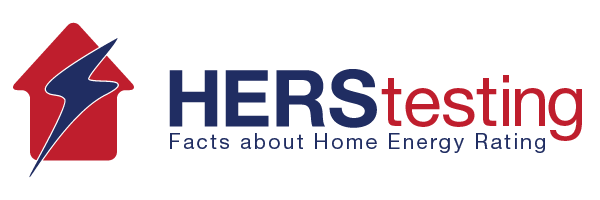When considering the energy efficiency of a new home, HERS certification begins with a review the perliminary home design as soon as blueprints are drawn. In this case, the HERS rater will check to be sure that the ho me complies to HERS standards for the area in which it is to be built.
me complies to HERS standards for the area in which it is to be built.
During this process, the rater will evaluate the plans and create what is called a verification summary. The rater may also make suggestions as to how the builder might improve the energy efficiency of the home.
This analysis is often done during the home design phase so that improvements can be made which will create a better HERS score and ultimately a more comfortable home. Using unique HERS computer software, the rater will provide an estimated HERS rating based on specifications taken from the plans.
With this summary, the builder will know from the beginning what to expect in terms of a HERS index score. As long as the home is built correctly to specifications, this is the energy rating it should receive. The program will also project the energy usage of the home as well as its heating and cooling cost to the future homeowner.
Energy Modeling
To provide certification, here is some of the information that the HERS rater will consider when he does his initial modeling.
The overall size of the home both in square feet and in cubic feet.
The number of bedrooms.
The insulating value of the exterior wall, floor and roof areas.
The insulating value of the window and doors
What percentage of the exterior walls are windows/doors as compared to insulated walls
The expected air infiltration rate (to be confirmed by an on-site blower door test)
The efficiency of the mechanical systems to be used for space and water heating.
HERS Construction Inspection
Once the new home is framed and insulated, the HERS rater will perform an on-site inspection. This visual review of the home will verify that the work is done properly from an energy sealing point of view. The inspection looks for gaps in the thermal envelope that may affect the tightness of the home. These gaps must be sealed with caulk or foam to insure proper sealing.
This inspection will also review the wall, floor and roof insulation for proper installation. The HERS inspector will look for areas within the framing where the insulation may not fit properly or may be too tightly compacted. They will also look for areas around blocking, wires and pipes to be sure that they do not allow for a significant break in the insulation barrier. Poorly installed insulation can be greatly reduce the expected energy performance of the home.
HERS Final Inspection
Upon completion of the new home, a final inspection is required during which the home is performance tested to insure that it meets the standards set forth in the initial modeling. Two significant tests performed during final inspection are the blower door and duct blaster tests. The blower door checks the overall tightness of the home by measuring air leakage through the exterior wall and roof areas. The duct blaster tests for air escaping through ductwork which is improperly installed and sealed.
